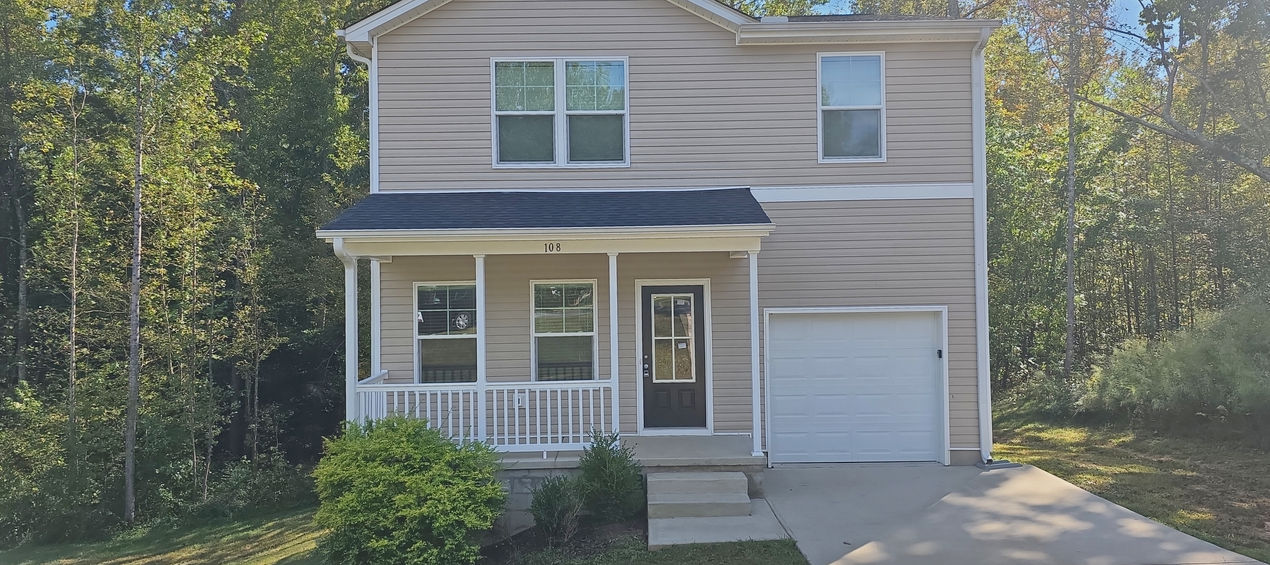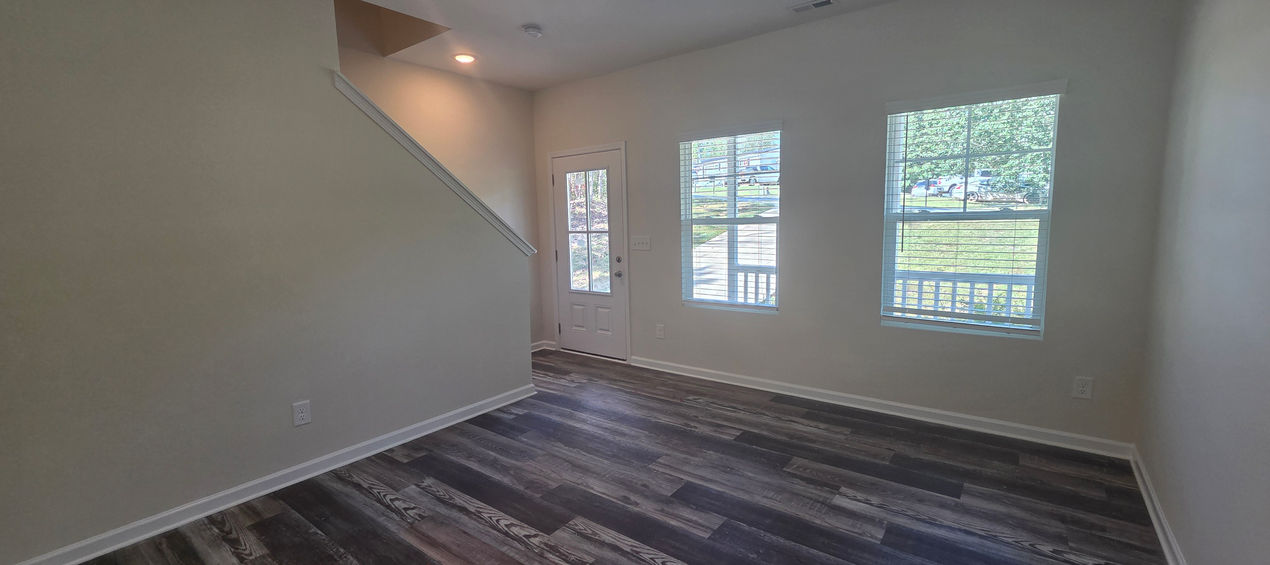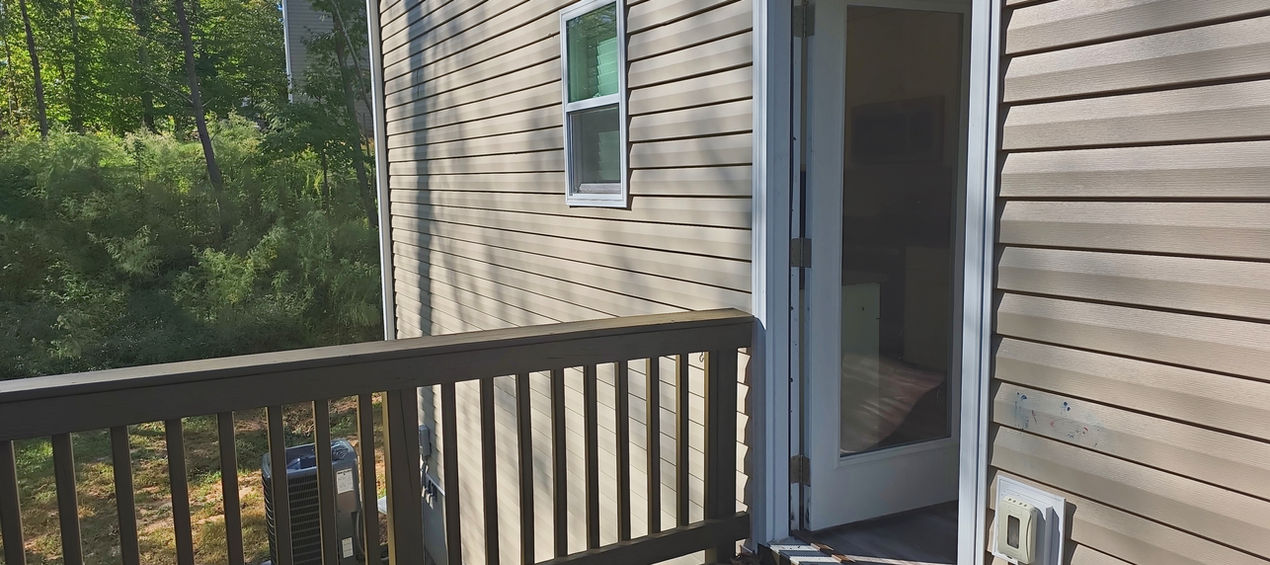GALLERY
360° Walk Through Tour
108 Demo Property Lane, Statesville, North Carolina 28625-2283
MLS#: 0000000
Category: Residential
Parcel ID: 0000-00-0000.000
Acres: 0.47
Zoning: RA
City Tax Pd To: Statesville
Subdivision:
General Information
Type: Single Family
Levels Abv Grd: 2 Story
SubType:
Level # Beds FB/HB HLA Non-HLA
Main: 0 0/1 630
Upper: 3 2/0 862
Third: 0
Lower: 0
Bsmt: 0
Cons Status:
Builder:
Model:
Additional SqFt:
Garage SF:
Features
Windows:
Laundry: Laundry Room
Fixtures Exclsn: No
Basement Dtls: No
Foundation: Crawl Space
Fireplaces: No
Accessibility:
Construct Type: Site Built
Exterior Cover: Vinyl
Road Frontage: Road
Surface: Paved
Patio/Porch:
Appliances: Electric Water Heater
School Information
Elem: Unspecified
Middle: Unspecified
High: Unspecified
Additional Information
Assumable: No
Ownership: Seller owned for less than one year
Spcl Cond: Transfer Due to Loan Default/Exempt from Property Disclosure
Rd Respons: Publicly Maintained Road
List: $254,900
County: Iredell
Status: UCS
Legal Desc:
Tax Val: $252,870
Deed Ref:
OSN: Canopy MLS
Building Information
Beds: 3
Baths: 2/1
Yr Built: 2022
New Const: No
Prop Compl:
Room Information
Main - Kitchen, Bath Half, Laundry, FamilyRm
Upper - Bath Full, Bath Full, Prim BR, Bedroom, Bedroom
Parking Information
Main Lvl Garage: Yes
Garage: Yes
# Gar Sp: 1
Carport: No
# Carport Spc:
Covered Sp:
Open Prk Sp: No
# Assg Sp:
Driveway: Concrete
Prkng Desc:
Parking Features: Driveway, Garage Attached
Utilities
Sewer: City Sewer
Water: City Water
Heat:
Central Cool: Central Air
Association Information
Subject to HOA: None
Subj to CCRs: Undiscovered
HOA Subj Dues:
Public Remarks
This home has new carpet and has been freshly painted. Deck has been stained and outside pressure washed.
108 Demo Property Lane
Every Carolinas 3D Tour includes a professionally designed demo page tailored to showcase your property with maximum impact. This page is mobile-friendly, MLS-compliant, and ready to share across platforms.
Newer Construction with a rocking chair front porch. Open concept with a galley kitchen. Upstairs you will find an en-suite bath with a walk-in closet in the primary suite. This home has new carpet and has been freshly painted. Deck has been stained and outside pressure washed.

%20Transparent.png)





















